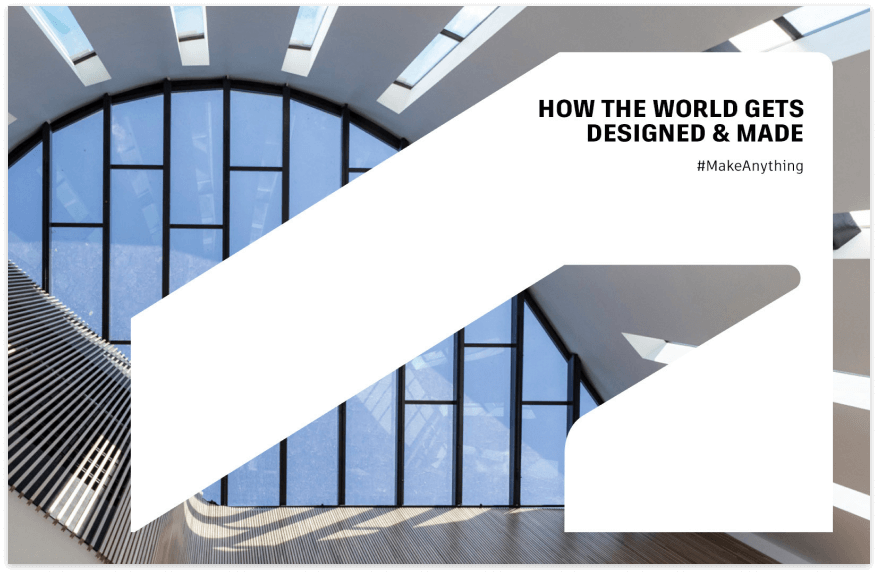& Construction

Integrated BIM tools, including Revit, AutoCAD, and Civil 3D
& Manufacturing

Professional CAD/CAM tools built on Inventor and AutoCAD

Integrated BIM tools, including Revit, AutoCAD, and Civil 3D

Professional CAD/CAM tools built on Inventor and AutoCAD
Back to Profile
Success Story

SGM, a landscape design company, was facing a challenge where their customer wanted their designs to be presented in 3D with rendering. However, SGM was using 2D AutoCAD, which made it difficult for SGM to fulfil the customer's request.
The goal of USAM Technology Solutions was to help this landscape design company to overcome this challenge by training them in Revit and providing project handholding. The objective was to assist SGM in creating 3D designs with rendering capabilities, enabling them to meet their customer's needs.
To achieve this goal, USAM Technology Solutions worked closely with the landscape design company to train them in Revit, a 3D design software. We provided project handholding to ensure the smooth implementation of the software and assisted in the creation of Rendered 3D designs using Twinmotion's Advanced capabilities. We also provided guidance on how to present these designs to their customer in a visually appealing manner.
The efforts of USAM Technology Solutions proved to be fruitful, as the landscape design company was able to deliver 3D designs with rendering capabilities to their customer, meeting their needs. The company was also able to expand their service offerings and cater to a broader range of customers.
Through the collaboration between both parties, USAM Technology Solutions were able to help SGM overcome their challenge and enhance their business offerings. By leveraging the expertise of USAM Technology Solutions in Revit and project handholding, USAM Technology Solutions enabled the company to deliver high-quality designs that met their customer's expectations.
Project summary
Duration & delivery
Autodesk solutions
Services provided
Customer industry
Smarter and Efficient Project Delivery with BIM Collaborate
Technical Xperts Group is an international technology resource provider in the field of engineering, design, communication and management. They provide innovative services in Autodesk BIM & CAD Service Architecture, MEP Solutions, BIM Engineering Services, BIM Consulting Services. As they are involved in handling international projects like BURJ KHALIFA, BURJ AL ARAB, EMIRATE TOWERS, DUBAI METRO etc. They find data security & collaboration is an important concern to meet project delivery before deadline. They are having challenges in sharing project data to Team members as they concerned about data security who works from home in Pandemic.
DBMV’s– Plant 3D Piping Traceability
DBMV was originally engaged on the project to assist in the design by producing traceable pipe isometrics to aid with the fabrication and installation of pipe spools on site. During this process, the client wanted to track all materials, joints, welds, and spools through the procurement, fabrication, NDT (Nondestructive Testing), and on-site installation process to minimize disruption to production and supply chain. This required DBMV to track every single item with unique identification.
Increased Efficiency in Engineering and Design
KAMCO, a manufacturing company for agricultural machinery, sought to find an optimal solution for their customers' needs. They have collaborated closely with farmers and recognized their areas of difficulties - a cono-weeder machine. KAMCO then found that they needed to look for a one point solution to overcome their critical design requirements for this cono-weeder machine which requires solid modeling, sheet metal as well as standard frames.
Contact Partner Finder for help using the online search tool and more. The Autodesk Assistant can help with Autodesk products, answer questions, or send you to an agent.
Partner Finder Terms of Use
By accessing and using Partner Finder, you acknowledge and agree to the following Additional Terms as referenced in the Website Terms of Use: (i) Partner Finder may be modified, updated, interrupted, limited, suspended, or discontinued at any time without notice or liability; (ii) any query or request for information regarding a specific provider or provider services may be forwarded to that provider, however Autodesk in its discretion may retain a record to conduct business analytics to improve Partner Finder and other Autodesk products and services; (iii) Autodesk has no obligation to enforce any terms on your behalf against another user; and (iv) any feedback you provide in connection with a provider, including ratings or reviews, is a non-confidential “Submission” as defined in the Website Terms of Use. You are advised to conduct your own independent analysis and assessment of any information provided by or though Partner Finder, including whether a selected provider is appropriate for your particular circumstances. Without limiting the Website Terms of Use, Autodesk does not warrant, endorse, guarantee, or assume responsibility for any service advertised or offered by a provider through Partner Finder or any hyperlinked website or service. Autodesk is not liable for the content of this site, or for the consequences of any actions you may take based on information provided by, or through, this site. You release Autodesk and its affiliates and subsidiaries from all liability arising from your use of Partner Finder, including any hyperlinked website, service, or content.
Translation tool disclaimer
This page has been translated for your convenience using a machine translation service. Reasonable efforts have been made to provide an accurate translation; however, no automated translation is perfect nor is it intended to replace human translators. As a result, this translation may contain errors and inaccuracies. Autodesk provides no warranties, either express or implied, about the accuracy, reliability, or completeness of the machine translation and disclaims all liability for any losses or damages caused by, or resulting from your reliance on, this translation. The English version of this website is the official version.
How to buy
Privacy | Do not sell or share my personal information | Cookie preferences | Report noncompliance | Terms of use | Legal | © 2025 Autodesk Inc. All rights reserved