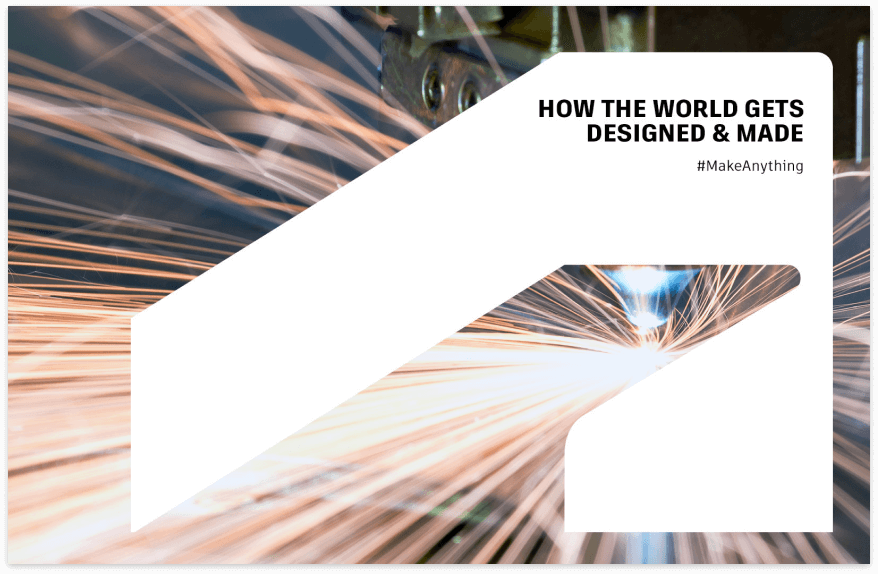Success Story
Solving the Production Challenges - Vault Technical Documentation Management

Customer challenge
Project goals
Solution
Business outcome
Conclusion
Project summary
- 90
- 2020-04-17
Duration & delivery
- Vault Professional
- AutoCAD
- Inventor
Autodesk solutions
- Business Transformation Services
- Cloud Migration
- Custom Application Development
- Workflow Documentation
- Business Analytics & Reporting
- System Integration
- Technical Support
- Product Training
Services provided
- Design & Manufacturing
Customer industry
Pinehill Residential House
If you work in the architectural visualization field, you will usually encounter two challenges from a client: short timeframes and lust for quality. Renderus Visuals' friends and clients from MAK Studio had little time on their side to design a family residence, and they worked together almost simultaneously on the project. It was hard to produce attractive images in real-time, but this was the major challenge for this project. The house was nestled in the hills near the San Francisco area and surrounded by pine forest. The client was sending AutoCAD drawings and hand-drawn sketches daily. Renderus Visual had to combine those references to make good draft renderings. In the end, as they agreed on the design, Renderus swiftly produced the final production renderings, thanks to the power of the Autodesk 3ds Max platform. Overall, the project was a real challenge, technically and artistically, since they had to make changes daily and put everything together in a short time.
Tata Safari—More than the Vehicle You See on Screen
Primer Studio was tasked with creating video material for the well-known Tata car brand. The key was to capture all the car's features and present it in the best possible light. However, the vehicle present on set was not the one that should be displayed in the final material. Sounds confusing, right? Well, that’s the mission Primer Studio was assigned. In their case, they had to use 3D magic to transform the tracking car into a future car. The filmed car and 3D car model, although different in shape and color, had the same wheelbase. A fun behind-the-scenes fact is that Tata Motors was doing the final touches on the car as they were working on the model. Luckily, they never shy away from a challenge which shows their flexibility and openness to adapt the initial plan if necessary - and it often is.
Need help? Contact us.
Contact Partner Finder for help using the online search tool and more. The Autodesk Assistant can help with Autodesk products, answer questions, or send you to an agent.
Partner Finder Terms of Use
By accessing and using Partner Finder, you acknowledge and agree to the following Additional Terms as referenced in the Website Terms of Use: (i) Partner Finder may be modified, updated, interrupted, limited, suspended, or discontinued at any time without notice or liability; (ii) any query or request for information regarding a specific provider or provider services may be forwarded to that provider, however Autodesk in its discretion may retain a record to conduct business analytics to improve Partner Finder and other Autodesk products and services; (iii) Autodesk has no obligation to enforce any terms on your behalf against another user; and (iv) any feedback you provide in connection with a provider, including ratings or reviews, is a non-confidential “Submission” as defined in the Website Terms of Use. You are advised to conduct your own independent analysis and assessment of any information provided by or though Partner Finder, including whether a selected provider is appropriate for your particular circumstances. Without limiting the Website Terms of Use, Autodesk does not warrant, endorse, guarantee, or assume responsibility for any service advertised or offered by a provider through Partner Finder or any hyperlinked website or service. Autodesk is not liable for the content of this site, or for the consequences of any actions you may take based on information provided by, or through, this site. You release Autodesk and its affiliates and subsidiaries from all liability arising from your use of Partner Finder, including any hyperlinked website, service, or content.
Translation tool disclaimer
This page has been translated for your convenience using a machine translation service. Reasonable efforts have been made to provide an accurate translation; however, no automated translation is perfect nor is it intended to replace human translators. As a result, this translation may contain errors and inaccuracies. Autodesk provides no warranties, either express or implied, about the accuracy, reliability, or completeness of the machine translation and disclaims all liability for any losses or damages caused by, or resulting from your reliance on, this translation. The English version of this website is the official version.