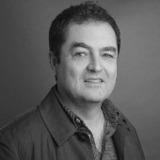Description
The evolution of BIM tools and processes combining Generative Design and Automation offers new possibilities to the architects and engineers working on complex buildings and its vital interiors, in this case a hospital and its pharmacy. AP-HP Group, representing 39 hospitals in Paris, collaborates with ENGIE AXIMA BIM Factory to re-design the pharmacy and the flows inside it. In this class you will see how we have utilized Dynamo, Refinery and coding. We will demonstrate how algorithms allow us to carry out parametric studies on the «generative space plan» and optimize «automatic generation of a 3D BIM model». We will show how we have used macro and micro generation to evaluate the different options for flow optimization of people and goods present in the pharmacy and how to make qualitative and logistic analysis. The result is a better architectural configuration of the Hospital pharmacy and an improved working environment.
Key Learnings
- Learn about Pharmacy logistics challenges and pharmacy architectonic rules
- Design algorithms to solve complex logistic problems in a Pharmacy department with Dynamo/Refinery
- Integrate algorithms and coding into architecture and engineer workflows
- Learn a new way to leverage data for better informed decisions
Speaker
 Dominique AupyFrench architect and engineer, Dominique AUPY is currently a project manager for Engie Axima, working on specific BIM services for hospitals and other innovative projects such as indoor air quality simulation. After his engineer graduation from Ecole Centrale de Lyon in 1987, he started his career in Budapest (Hungary) in the manufacturing industry for Schlumberger Industries and became Country manager. Until 1997, he developed businesses in eastern Europe and achieved several technology transfers between western and eastern Europe. Back to France, he worked as a sales representative for Compuware, then followed design courses at Ecole Boulle and Ecole d'Architecture Paris Val de Seine where he graduated as an architect in 2007. After working for different Parisian Architecture agencies (Architecture Studio, ADPI, Paul Andreu) he specialized in BIM. He joined the ENGIE group to develop BIM technology. Dominique has a pilot license, speaks Hungarian and is an accomplished skier.
Dominique AupyFrench architect and engineer, Dominique AUPY is currently a project manager for Engie Axima, working on specific BIM services for hospitals and other innovative projects such as indoor air quality simulation. After his engineer graduation from Ecole Centrale de Lyon in 1987, he started his career in Budapest (Hungary) in the manufacturing industry for Schlumberger Industries and became Country manager. Until 1997, he developed businesses in eastern Europe and achieved several technology transfers between western and eastern Europe. Back to France, he worked as a sales representative for Compuware, then followed design courses at Ecole Boulle and Ecole d'Architecture Paris Val de Seine where he graduated as an architect in 2007. After working for different Parisian Architecture agencies (Architecture Studio, ADPI, Paul Andreu) he specialized in BIM. He joined the ENGIE group to develop BIM technology. Dominique has a pilot license, speaks Hungarian and is an accomplished skier.
Video Player is loading.
No transcript

