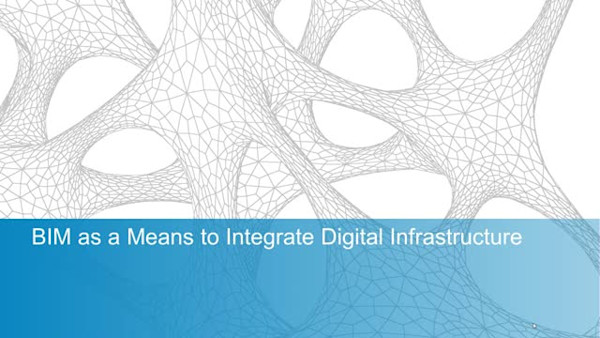Description
Intelligent models have reached a level of maturity in the design, cost estimation, and planning stage. Now what? It’s in the execution that we will recover the previous effort—taking advantage of all the model’s information to calculate the purchases of materials and the needs of our own resources, generate the contracts, and manage the orders, deliveries, and invoices. We'll see this process as it’s being applied in a real building, starting from a Revit model already made by the design team. La clase también será en español (the class will also be in Spanish).
Key Learnings
- Discover the level of information needed at each step of the process to meet the requirements of the next agent
- Learn how to create collaborative workflows focused on the "last builder”
- Learn how to communicate with each other about the different digital resources involved
- Learn how to establish the characteristics of a common data environment according to ISO 19650 as is practical and appropriate to the project size
Downloads
Tags
Product | |
Industries | |
Topics |
People who like this class also liked

Industry Talk
The Worlds Greenest Airport

Industry Talk



