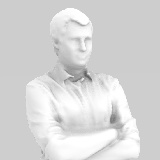Description
Mechanical designers face challenges in a project's early stages. They need precise answers with limited information while navigating numerous changes. Revit software offers comprehensive tools for effective massing and systems analysis. This interactive lab will enhance Revit proficiency, focusing on agile workflows for shell and core geometry aligned with EnergyPlus requirements. Attendees will learn to create massing models using the Revit drafting tools, and incorporate details like curtain walls and windows. They'll explore the systems analysis UI, integrate EnergyPlus for insights, and navigate analytical energy model data. This course will teach mechanical designers and engineers how to use Revit effectively in schematic design phases. Attendees will learn to adapt to digital transformation, address stakeholder inquiries, and collaborate effectively. By the end of the course, participants will bridge the gap between early project uncertainty and efficient design strategies.
Key Learnings
- Learn how to master Revit drafting to create efficient mass models ideal for energy modeling in early project phases.
- Discover how to use Energy Plus with Revit for insightful analysis.
- Learn how to navigate Revit for energy model data interpretation with schedules and views.
Speakers
 Sean FruinSean Fruin is a Mechanical Engineer and Mechanical Applications Product Owner at IMEG, a full-service engineering firm with over 60 offices throughout the US. He is fascinated with automation and exploring computational design solutions for MEP design. He has had the opportunity to learn many aspects of the design industry, working in manufacturing as an MEP designer and consulting for General Contracting around the globe, specializing in BIM Management and Autodesk Revit development. Sean is living his dream, playing with the latest technologies, acquiring the knowledge to innovate, improving efficiency, and sharing his insights with the AEC community.
Sean FruinSean Fruin is a Mechanical Engineer and Mechanical Applications Product Owner at IMEG, a full-service engineering firm with over 60 offices throughout the US. He is fascinated with automation and exploring computational design solutions for MEP design. He has had the opportunity to learn many aspects of the design industry, working in manufacturing as an MEP designer and consulting for General Contracting around the globe, specializing in BIM Management and Autodesk Revit development. Sean is living his dream, playing with the latest technologies, acquiring the knowledge to innovate, improving efficiency, and sharing his insights with the AEC community.- RKRobert KieslRobert has been a mechanical engineer in Arizona for 12 years. Robert is experienced in mechanical design systems for utility facilities, tenant improvements, K-12, higher education facilities, libraries, offices, retail, medical office, assisted living facilities, hospitals, sporting facilities, casino and gaming facilities, hospitality, residential high-rise apartments, and food service venues. He excels in Revit and BIM design for all disciplines.

