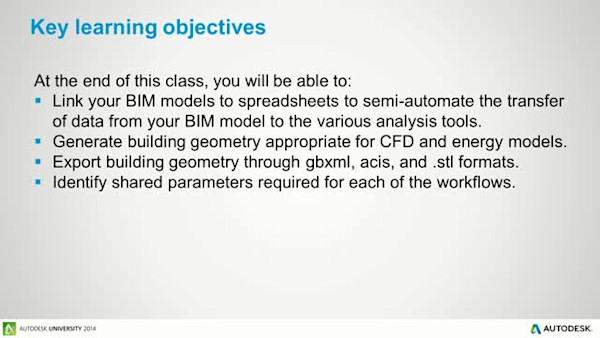Description
Design of large building spaces for human comfort is a challenge due to complex building geometry. Simple heat load based air-conditioning design may not suffice to ensure acceptable human comfort. Design based on such an approach would provide macro-level information without local variation and may lead to over design in general or design failure at specific locations. CFD simulation using Autodesk CFD provides a convenient way of evaluating human comfort throughout the building space.
In this class, you will identify specific workflows in Autodesk CFD to simulate air flow and heat transfer in a large auditorium building. You will implement workflows related to geometry preparation, applying boundary conditions and visualizing airflow, temperature and thermal comfort parameters. Based on CFD results, you will assess if thermal comfort requirements are met or not. You will be able to validate the design for adequacy including any design change required before actual construction.
Key Learnings
- Identify specific workflows in Autodesk CFD to simulate air flow and heat transfer for human comfort evaluation
- Implement workflows related to geometry, boundary conditions and results visualisation
- Assess whether thermal comfort requirements are met
- Validate the design for adequacy of thermal comfort
Downloads
Tags
Product | |
Industries | |
Topics |
People who like this class also liked


