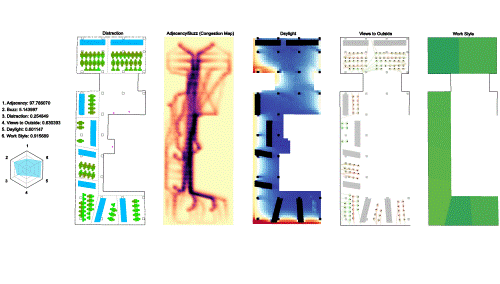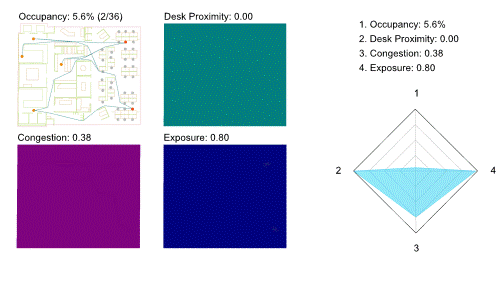Socially Distant Spaces: New Approaches with Generative Design

Social distancing requirements are likely to be with us for many months to come. So as businesses look toward reopening, they’re faced with the question of how to make offices and retail environments safe for both employees and customers. Small business may be able to redesign their spaces manually, but larger companies with hundreds or thousands of square feet need to figure out how to do this at scale.
Generative design can help. Autodesk’s Kean Walmsley and the Autodesk AEC Industry Futures team (formerly known as The Living) are imagining a tool for post-COVID office layouts. Together, they’re creating a lightweight application that leverages the generative design feature in Revit 2021 to help reduce occupancy and congestion in existing office spaces. Their system assesses proximity and traffic patterns to evaluate the risk of exposure for each desk, hallway, and common area, then generates solutions to achieve adequate social distancing.

Configurations that were once considered desirable, such as the ease with which a common area encouraged spontaneous gathering and direct personal connection, now must be avoided.
Similarly, a team at Lancaster University’s School of Architecture is using generative processes to analyze the risks of exposure and automate the creation of floor plans for retail spaces as well as signage systems to help guide customers on the safest paths. The system is flexible, so if social distancing recommendations were to change from six feet to three, they can generate new solutions simply by changing that parameter.
Want to know more about the possibilities for generative design in space planning and architecture? Build your knowledge and your skills with these learning resources:
Hands-On with Project Rediscover: Generatively Designing Autodesk Toronto's Office
The lightweight tool for post-quarantine office redesigns leverages the work Kean Walmsley and others did for the Autodesk offices in the MaRS district in Toronto. The team retrofitted their original work on Project Discover with what they called Project Rediscover. Walmsley walks you through the process in this 2019 class.
Geometry Systems for AEC Generative Design: Codify Design Intents into the Machine
When you’re ready to go deeper with generative design, check out this article by Lorenzo Villaggi, part of the Autodesk AEC Industry Futures team, as he shows how to formulate problems and set parameters, customize tools, then test and analyze solutions.
Demystifying Generative Design for AEC
Want to get up to speed with the possibilities for generative design in architecture? In this introduction, Sorin Bularca explains what generative design is, how it’s different from computational design, and how it can help you design and build better.
Architecture Workflows in the Age of Automation
Dennis Eldridge shares the possibilities and workflows for automating mundane and repetitive tasks in architecture—from sheet generation to code analysis—in this 15-minute talk.
Whether you’re just becoming familiar with the potential of generative design or looking to take your skills further, you’ll find hundreds of classes at Autodesk University. When you’re ready to learn, we’re ready, too.




