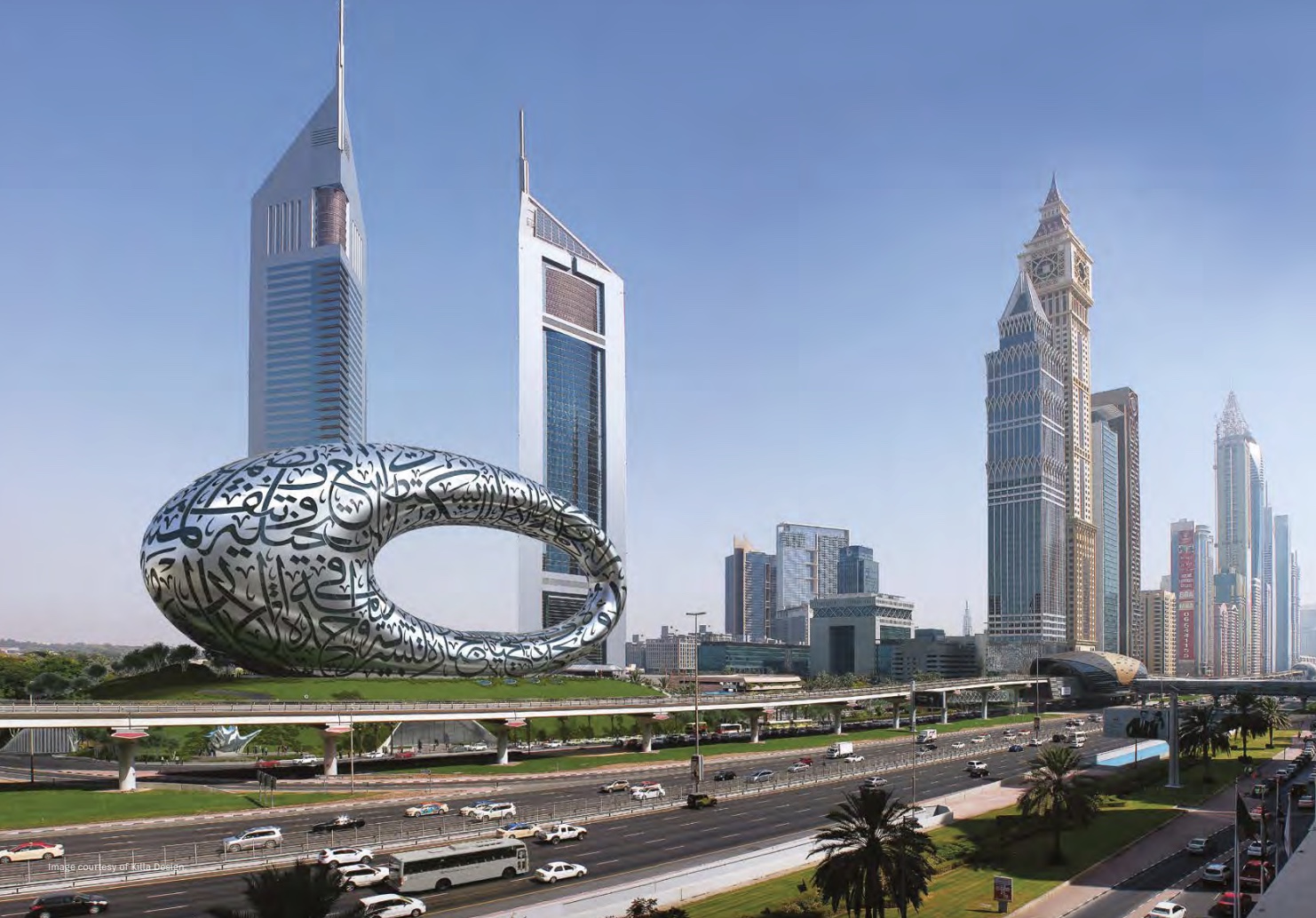Dubai’s Museum of the Future and New Possibilities for Architectural Complexity

Creative building designs often mean more complexity during construction. But with BIM-based workflows and the latest digital tools, we can design and build what would be otherwise impossible.
The Museum of the Future for example, which recently opened to visitors in Dubai, is an extraordinarily ambitious design from the team at Killa Design. Built in collaboration with BuroHappold Engineering and BAM International, the 30,000-square meter structure features a stainless steel façade with highly engineered windows shaped as Arabic calligraphy. The project won an Autodesk AEC Excellence Award in 2017.
“BIM is the medium without which this project would have been impossible,” BuroHappold Project Director Tobias Bauly says. “From the museum’s incredibly complex design to the actual construction, only BIM could turn this vision for the future into a reality today.”
The team used immersive visualization throughout the process, from tendering through construction, to facilitate collaboration among the teams. They used 4D sequencing—mapping out the construction process in advance—to prove buildability. And they used QR codes on building components to track materials and control quality. Without BIM, such a project would not be possible. With BIM, it’s already open for business.
Ready to learn more about complex structures? Check out these resources:
The team from PTAC Consulting Engineers walks you through the challenges they faced and the choices they made designing and building their 10 Ionia property, a triangular structure with no true corners, built on an existing parking lot from precast concrete elements.
Computational tools offer enormous potential, but you need to integrate them into your workflow effectively. From setting goals and training teams to establishing prerequisites for Dynamo scripts, Kayleigh Houde explains what’s required.
Dominique Aupy shares his experience using generative design to create and optimize the complex model for a hospital pharmacy in Generative Design for Complex Buildings: Optimizing Spaces and Flows with Dynamo and Refinery.
Join Stephen Lester for A Brief History of VDC: The Rise of the Digital Construction Rehearsal. With 4D sequencing, you can identify clashes and resolve them before building begins.
The more complex a design is, the more precise the execution needs to be. Noni Pittenger and Tom Van Mele share their perspective on this new era of architecture—one where absolute precision is expected and there’s almost nothing we can’t build.
Get more insights into the future of your industry and build your skills anytime at Autodesk University.




